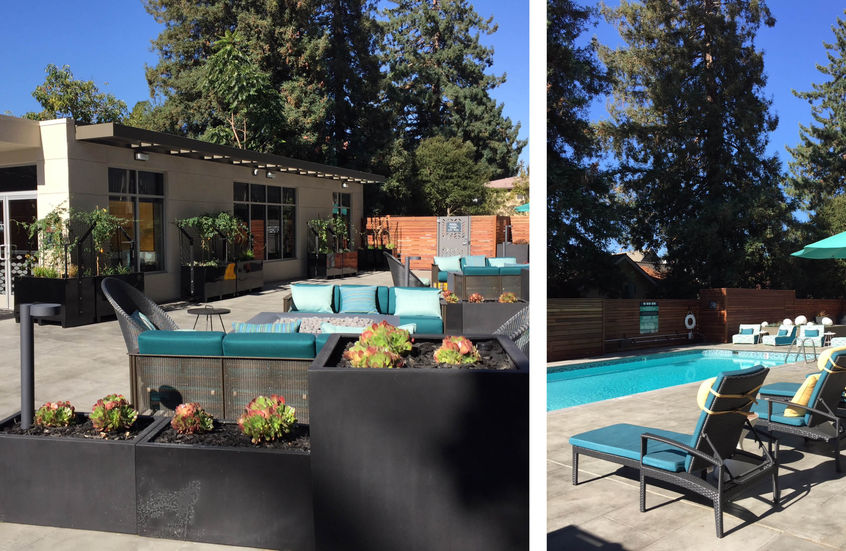top of page
Heading 1
Heading 1
PROJECTS
MIA
AWA prepared full landscape architecture and architecture for this 1964 mid-rise apartment building located within walking distance to Palo Alto's downtown.
AWA updated the front entry design with new planters, steps, fences and gates, provided design review documents and painting schemes to the City of Palo Alto.
A more modern planting and irrigation system conserves water while offering a refreshing space. We reorganized site furnishing, outdoor firepits and planters on the podium to recapture useable space. The pool was resurfaced, outdoor barbecue station added to create a community space for the residents.
OUR WORK
Green Spaces & Urban Design
WHERE
Palo Alto
WHEN
2014-2020
UNITS
90
HOUSING
AWALA
bottom of page



